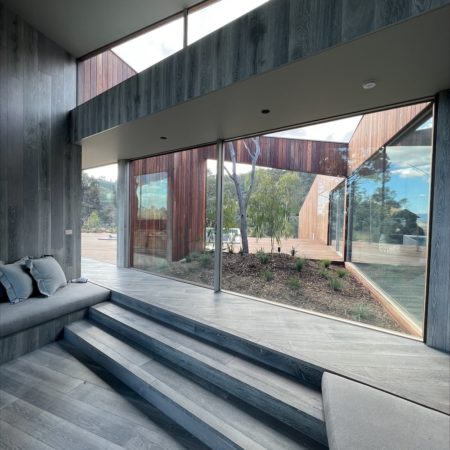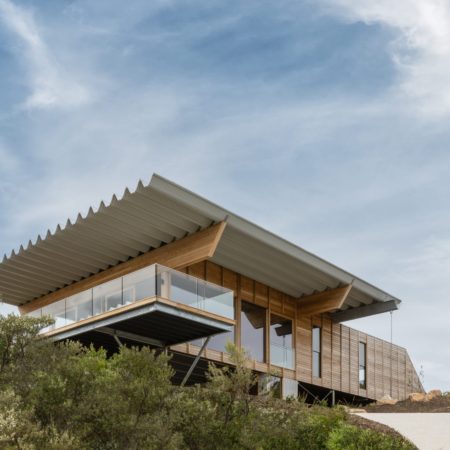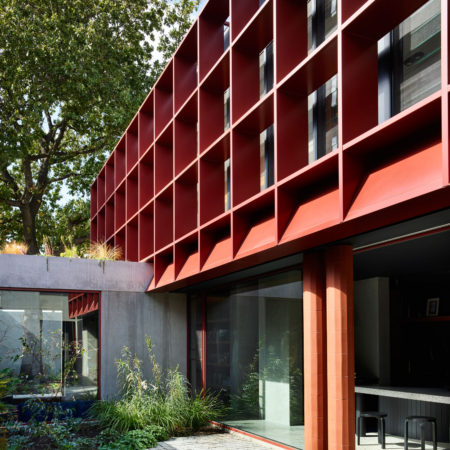Wye River House 2
This project is a private residence located in Wye River, a small coastal town located along the Great Ocean Road in Victoria. The project was one of three Probono projects undertaken by MGAO after the 2015 Bushfires. Our clients have a long historical connection to the Wye River, with a family connection to a man named Paddy Harrington, one of the original builders who constructed many of the town’s early Fibro Beach Shacks.
This family connection to the built fabric of the town, along with our own interest in the vernacular beach shack typology as a reference for design, lead to an exploration of simple materials, rational forms, and a ‘careful carelessness’ that the original Beach Shack typology embodies.
The proposed concept consists of 4 connected ‘Living Rooms’ joined to create an enfilade, the careful positioning of the blade walls and window openings creates privacy and reinforces the identity and function of each room within an essentially open plan. The openings on the Northern facade shift slightly in relation to the function of the room. The external deck is ‘open’ to the public – for chatting with neighbours.
The bench height window in the kitchen provides a visual connection to the street. The eye-level window to the living room ensures winter sun can penetrate deep into the plan, whilst providing a high level of privacy. The highlight ensuite window provides daylight and keeps out peeping toms! The single skillion roofed beach shack contains a 3 bedroom dwelling on the right and a double storey, one-bedroom studio holiday rental ”Redlum Studio’ on the left.
Architect
MGAO
Photographer
Paul Hermes
Builder
Basebuild Construction























