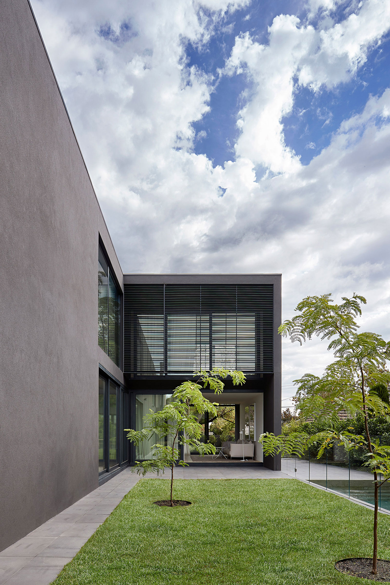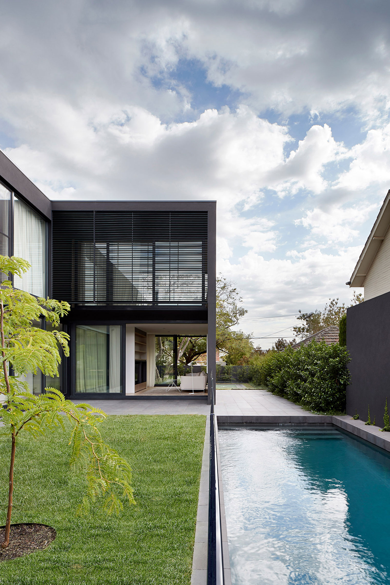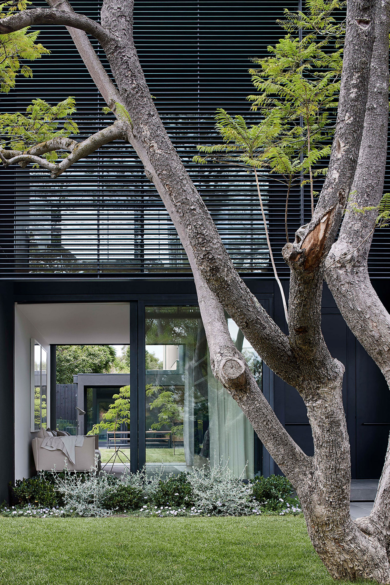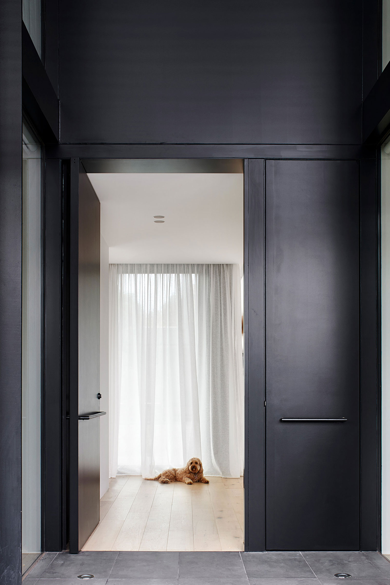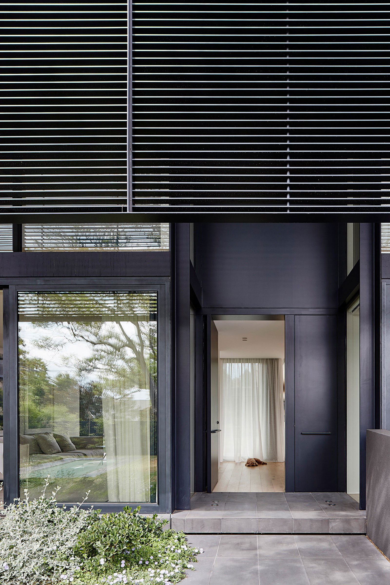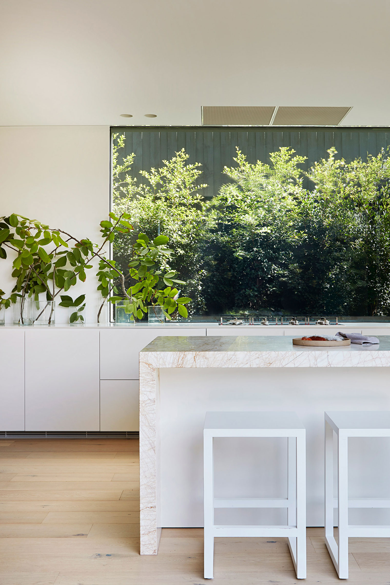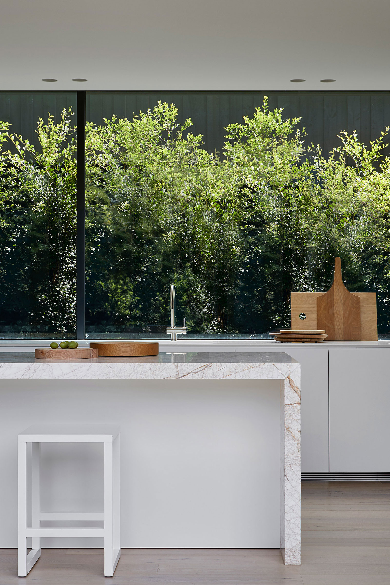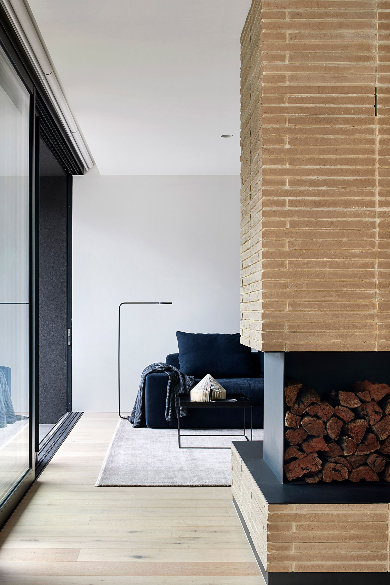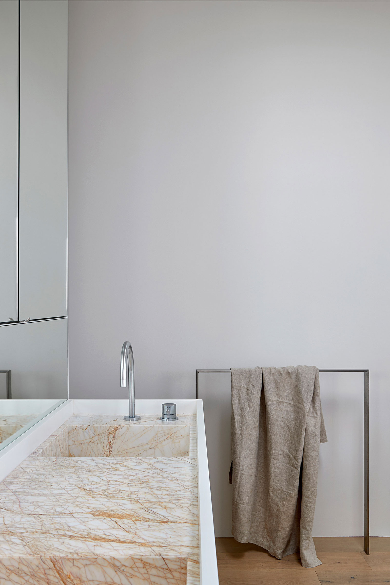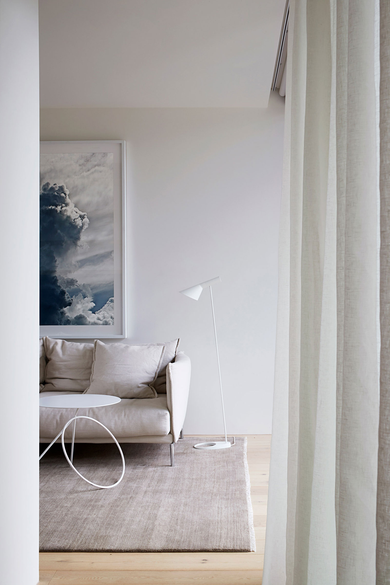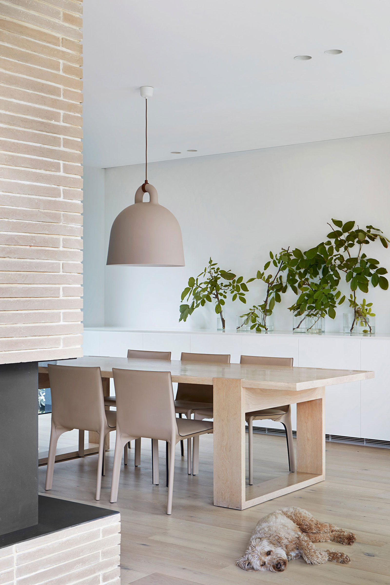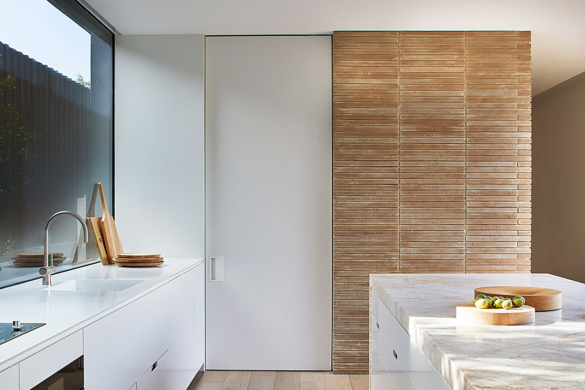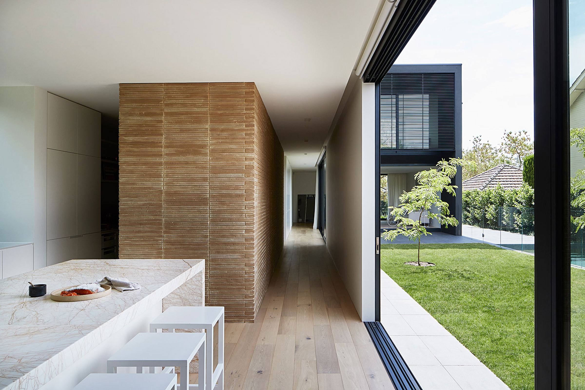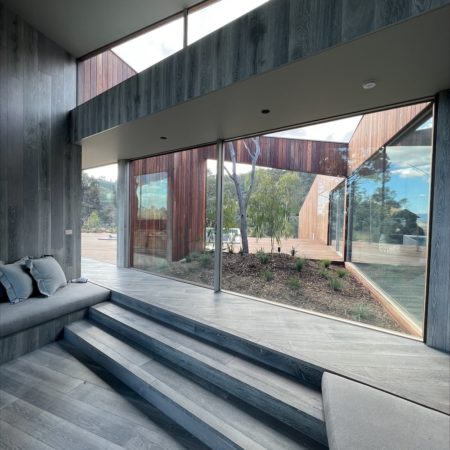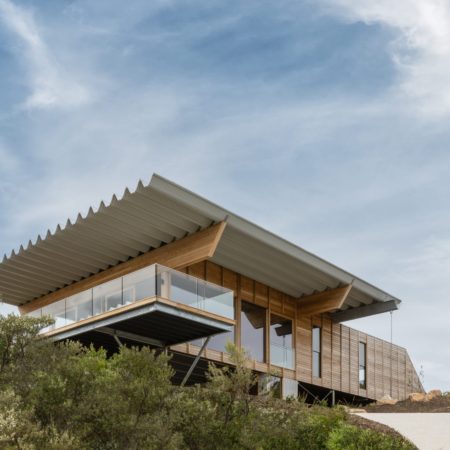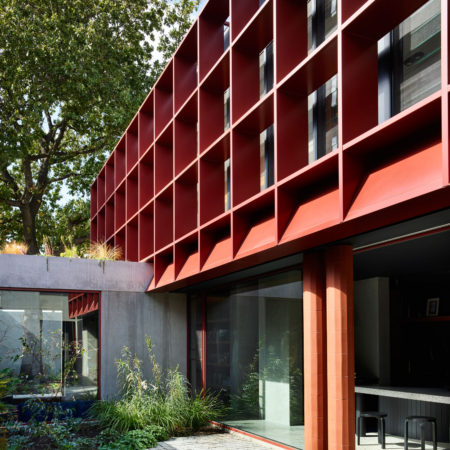Situated on a challenging site surrounded by large scale dwellings, the built form generates around a central garden as the focal centrepiece. From here, a rigorous framework of vertical and horizontal elements starts to take shape to create zones, direct views and create curated aspects throughout the site. Designed to capture northern sun, this framework offers generous natural light to the two separate living areas and accompanying kitchen, dining and retreat areas instead have less direct access to light. The integration of sliding glass panes allows for a moveable engagement between interior and exterior, the surrounding garden and passive cooling and ventilation.
Mayfield Avenue
Located in Melbourne’s leafy Malvern, Mayfield Avenue Residence sees a structured dark exterior shell and contrasting interior of warm and deliberately clean, open and light-filled spaces. Capturing and maximising its opportunities of a northern aspect, the home is designed around central ideas of connection, balance and openness. A layered approach to the interiors directly contrasts the clearly defined exterior and strength of robust materiality, emphasising the transition between the two and their response to the clients’ brief. Through the application of a contemporary refinement, Studiofour brings a considered approach to the resulting timeless and enduring resulting home.
Contrary to popular contemporary planning, the home is designed as a series of more separate and considered zones. Passive and active areas sit beside one another based on a sense of purpose and the clients’ requirements for their home. The acoustic requirements of each of the calm and light-filled spaces drove the form and its materiality, responding to the internal needs. The materiality speaks to a sense of permanence, both for its owners presently and for the building in the future. And, true to the design’s agenda for a considered home of contrasts, the use of natural stone, warm clay brickwork, clean plaster and muted timber flooring all bring the large spanning glass elements together.
Wrapped in its own refined metal skin, Mayfield Avenue sees Studio Four create a retreat of sorts, where acoustic, temperature and textural comfort have all been considered, resulting in a beautiful immersion within its landscape.
Architect
Photographer
Shannon McGrath

