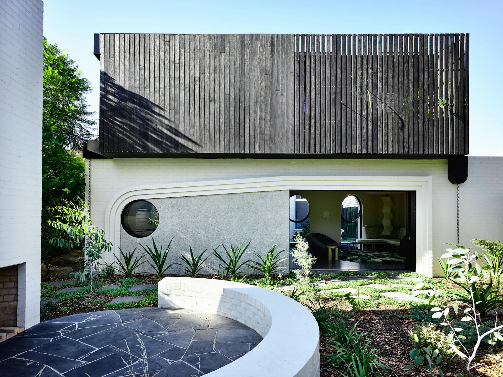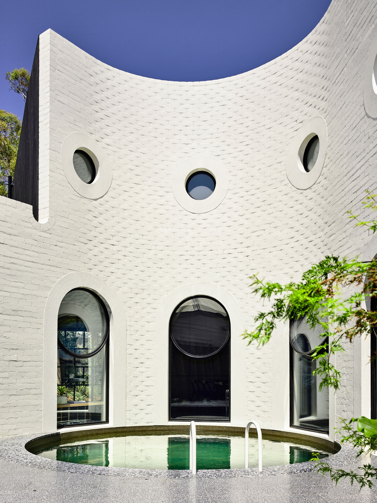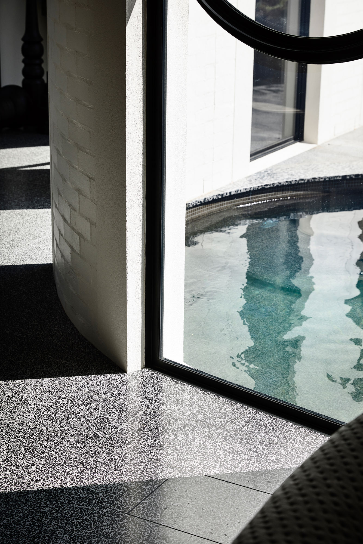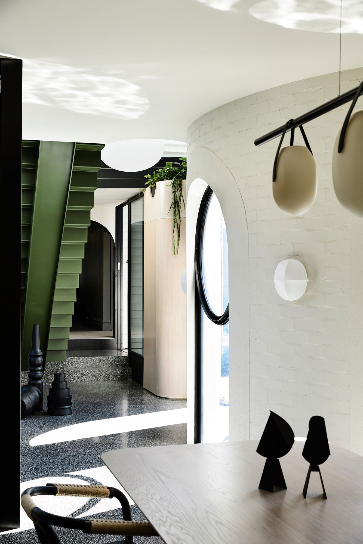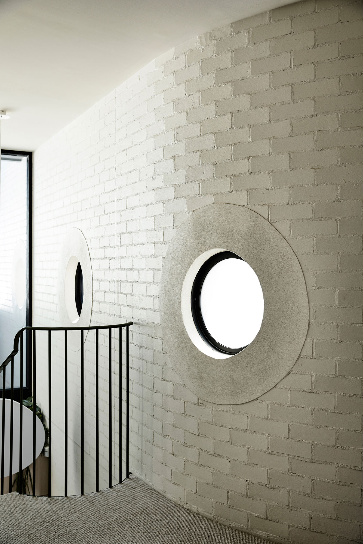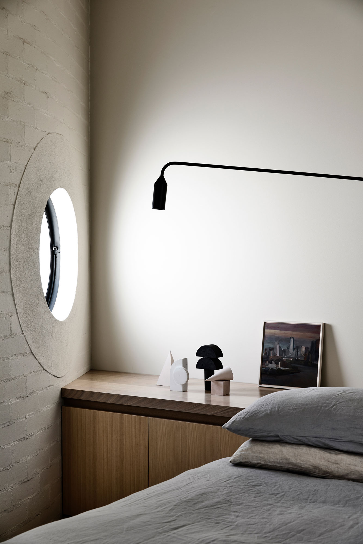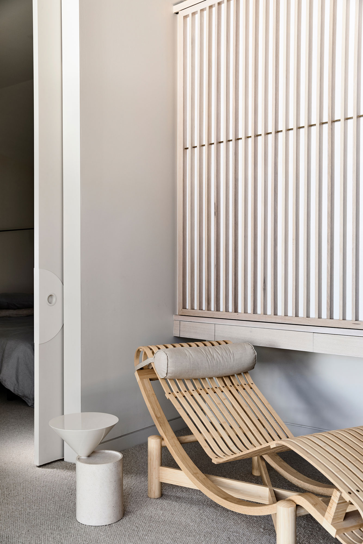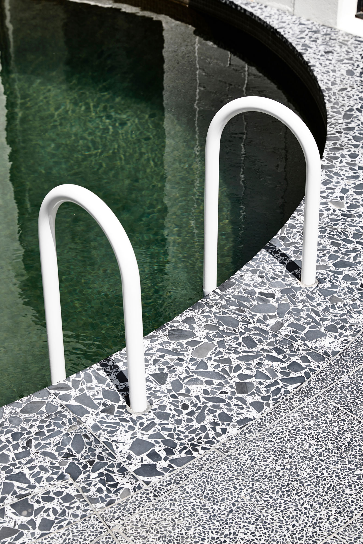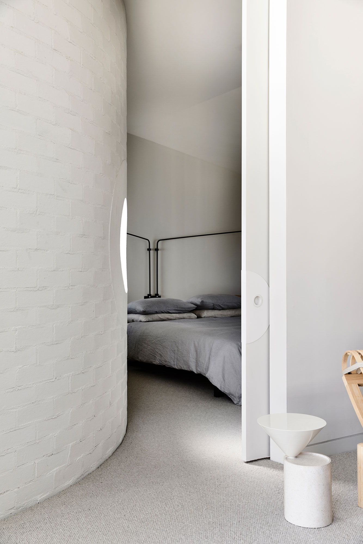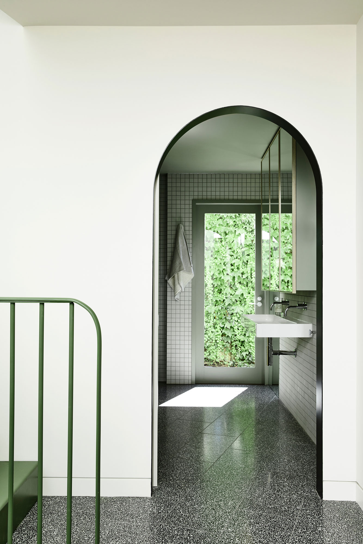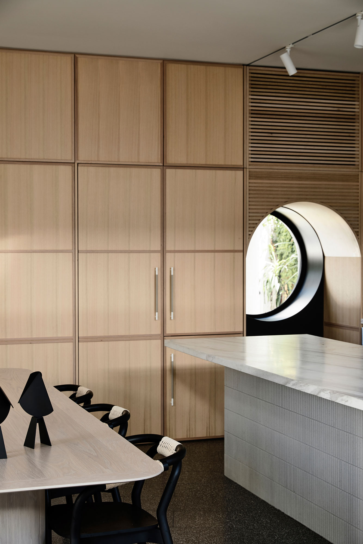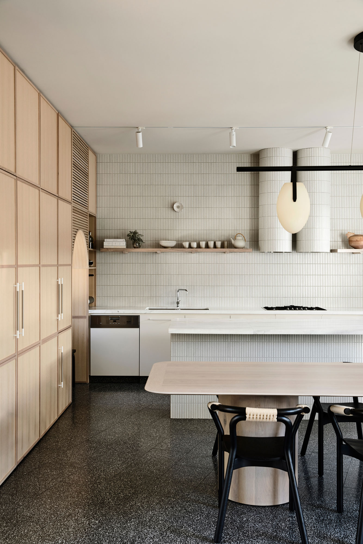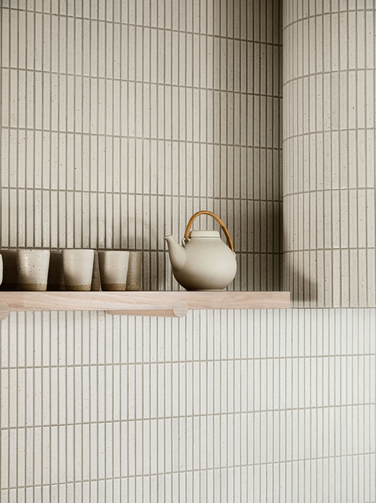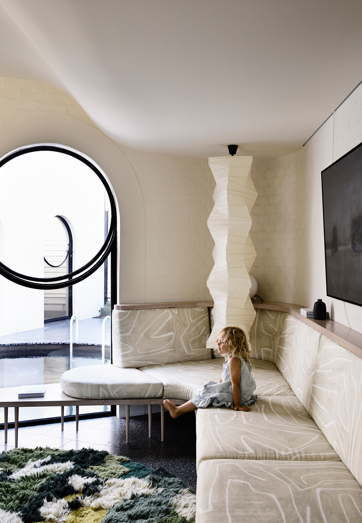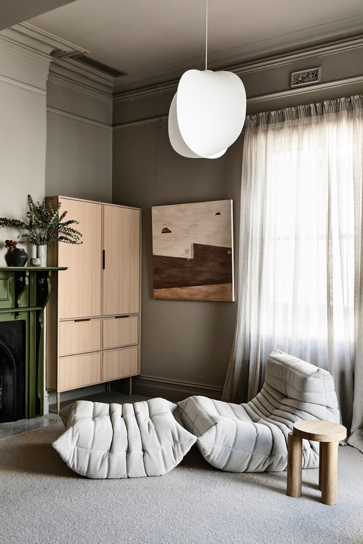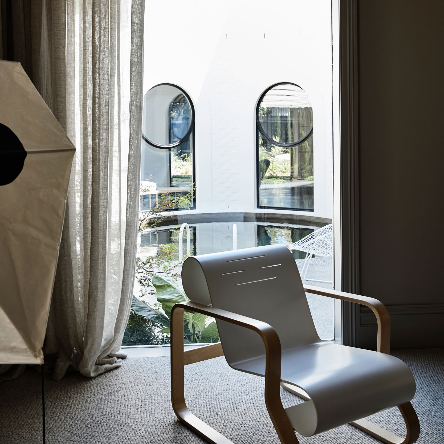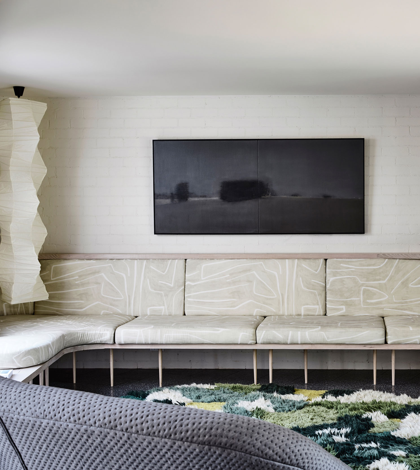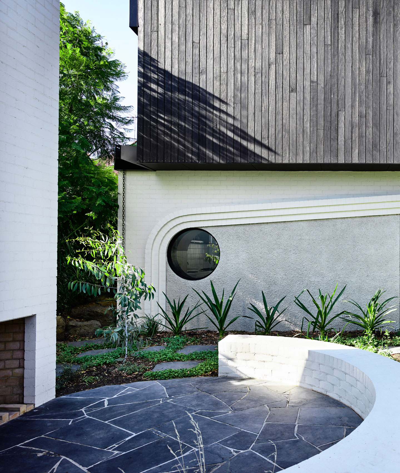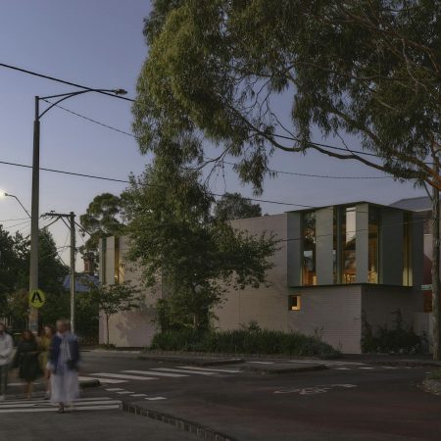Caroline House
This project is an alteration and addition to a weatherboard Edwardian house in inner Melbourne. The rear of the house faces south, where there is a generous garden. We restored and re-imagined the existing house and added a pavilion which is separated from the original building by an internal courtyard containing a swimming pool. This rather conventional approach is enlivened by displacing expectations of the backyard extension. This was done through a whimsical formal approach, a balanced relationship between garden and interior space and a detailed and nuanced approach to texture, colour and pattern.
Although the brief for the project does not challenge the paradigm of the family house in terms of accommodation requirements, our Clients wanted this accommodation to be delivered in an expressive, engaging and memorable fashion. The most fundamental element of the brief is probably the swimming pool. The challenge of integrating swimming pools into domestic environments increases every year with new regulations which break down the immediacy of proximity to water. Our solution is a centralised pool zone which incorporates a pool gate in the facade of the building. The pool deliberately challenges regular notions – it is round, it is compact, it is deep, it is dark. The pool is imagined for year round use, swimming in summer, a dark pond reflecting the facade in winter. The proximity of water to the interior is immediate and dramatic with the sense that the edge of the building plunges into a deep pool. These effects are deliberate and aspire to creating a setting which is poetic and evocative without being specific – an environment redolent of things our city and in our imagination.
The design approach of the Caroline House is best characterised by an eccentric formal quality which accommodates the complex program of a family home efficiently and comfortably. Functional aspects are not compromised by the playful forms – the courtyard is able to fulfil the conventional requirements of passive solar design: cross ventilation, north orientation to rear rooms and multiple garden aspects. The inclusion of a swimming pool in the courtyard augments it’s function – having a decorative presence all year round, but also providing evaporative cooling effects in summer. The principle curved wall allows for a layered and nuanced interior and a dramatic and compelling exterior space. The first floor is monolithically clad in charred timber as a counterpoint to the abstracted planes of white brickwork and includes a balcony using the principles of the Jali – a sequesterd zone with veiled views. A meticulous and complete approach to the interior allies old rooms to the new and results in a narrative experience which provides moments of delight and discovery within a singular aesthetic.
This architecture is unexpected formally and visually, playfully referencing many things in our collective memory whilst avoiding the specific so that new memories can be created.
Awards:
2019 National Architecture Awards: Winner – Houses (Alterations and Additions)
2019 Victorian Architecture Awards: Winner – Houses (Alterations and Additions)
2019 Dulux Colour Awards: Winner – Residential Interior
2019 Belle Interior Design Awards: Winner – Best Residential Kitchen Design
2019 Inside Out Awards: Winner – House of the Year
Traditional Land Owners: Wurundjeri People
Builder: Overend Constructions
Landscape: Amanda Oliver Gardens
Photos: Derek Swalwell
Architect
Photographer
Derek Swalwell

